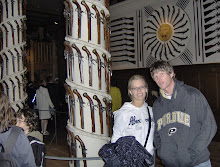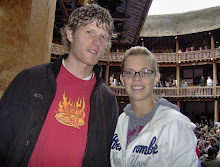this kitchen remodel took a very long time (2 years) but it was totally worth it, i'm so in love with my new kitchen. first things first. that pole. oh geez. this was the one thing i hated and considered not even buying the house because of it. when we were replacing the tile Trent said we should really have someone come tell us if it's load bearing before I put the tile in because if it can come out then it needs to go before I put the tile down.
well turns out it was decorative! so after tons of contractors telling me it was load bearing and would cost an arm and a leg to come out i was ready to give up. then a builder moved into our ward and had his guy come over and knocked a hole in the ceiling and sure enough it could come out, i didn't even hesitate and the guy came back the next day and took it out!!!!!!!!
Yay! It's out and the entire feel of that area changed. it feels so open and fresh. I LOVE IT!
if any of you know Trent, then you know he doesn't hire anything out but he does not like drywall and so i had my drywall guy come over and he was done in like two hours!
once our cabinets were due to arrive, Trent went to work getting out the old cabinets. i helped as much as i could but i think he preferred me to just leave him alone:)
my new cabinets!
the first few cabinets are in!
that is my favorite piece, the hood!
i created it myself. i drew it up and sent it to my cabinet company and they couldn't have been more exact. i love seeing my ideas come to life:)
this is how my kitchen stayed for about 3 weeks once the cabinets were in. for some reason i decided to do this over christmas break (mainly because trent had 2 weeks off) so we had to wait for countertops due to the holidays. it was especially fun because my inlaws surprised us and came for 2 weeks. so we ate out a lot and luckily it's warm enough here still in december to grill.
trent decided he didn't like how far the fridge stuck out past the cabinet so he and his dad had this great idea. our laundry room is behind the fridge wall so they decided to cut the wall out behind the fridge and push the fridge back. yep! i was nursing mya and came down to find this. he didn't even ask, just went to town. probably a good thing because he knew i would freak out. trent is standing where the fridge should go and his dad is in my laundry room. while the dug the hole to move the water line back they also put in a new water line for my pot filler (explanation to come)
after the cabinets and countertop were finally in, it only took us another year to get the back splash and floor done :) I should've taken a closer picture but the black thing in my back splash in the square is a pot filler. it's so you can just set your pot on the cooktop and turn on the pot filler and fill it up with water. i thought Trent was crazy when he said he was going to add it but holy cow i use it pretty much daily. probably my favorite thing about the kitchen, other than the hood:)
my old island was two tiered (can't find a pic) and a lot smaller so i wanted it one level and added like 2 feet. i love the curved part rather than just a square slab.
ta da! the final product. sorry the picture is so dark. i absolutely love my new(ish) kitchen and don't mind spending lots of time in there:)
























2 comments:
I've said it a couple times when visiting your house, but that kitchen is amazing. Really, really cool how much you guys did on your own too.
Can I just say that I am in LOVE with your kitchen as well. How about you design my kitchen when we build our next home or remodel our next house!! You guys did an amazing job!!
Post a Comment