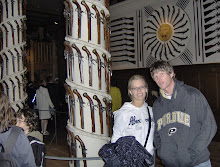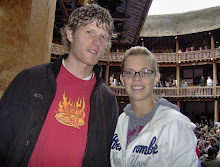This is one of the first kitchens I designed. I think it turned out great. It was a lot of fun and was for a spec home. The builder already had the dimensions of the kitchen but I got to design everything. The house was really pretty too, it has tray ceiling, and a very open floor plan. I guess I just love new homes.

I purposely put the sink in that 45 degree angled wall, so that someone could watch the tv or chat with guests while they were cleaning up.

Don't mind the screw driver on the island, I had to adjust a few of the cabinet doors.



The kitchen was just so open and had 13' ceilings so it made it super roomy. I am going to keep this kitchen layout in case we ever build a house! The pictures don't really do it justice but you can get the idea.
 I purposely put the sink in that 45 degree angled wall, so that someone could watch the tv or chat with guests while they were cleaning up.
I purposely put the sink in that 45 degree angled wall, so that someone could watch the tv or chat with guests while they were cleaning up. Don't mind the screw driver on the island, I had to adjust a few of the cabinet doors.
Don't mind the screw driver on the island, I had to adjust a few of the cabinet doors.

 The kitchen was just so open and had 13' ceilings so it made it super roomy. I am going to keep this kitchen layout in case we ever build a house! The pictures don't really do it justice but you can get the idea.
The kitchen was just so open and had 13' ceilings so it made it super roomy. I am going to keep this kitchen layout in case we ever build a house! The pictures don't really do it justice but you can get the idea.







7 comments:
It's so pretty, Em! Nice job! I can't wait until I can build a house...SOMEDAY. :) I will have you design my kitchen though, ok? :)
Em its gorgeous. Its official I've hired you to desing our home when we move or build. Love it girl. You better move back so you can.
That's beautiful! You definitely have a talent for it! If we ever get rich and famous, we are SO going to hire you to build our dream house! :D
Em, I love it! Please come home so you can design my kitchen! I hate it and I need help...maybe I should send you pictures. It's super tiny, dark and unaccomadating. You're hired! Maybe that's how I'll send my Tax Rebate Check!
I love it, Em! It's nice and warm. There's nothing that beats that kind of "after picture" accomplished feeling! The best.
Hey Guys, We made our blog private, so send me(Anya) your email address, so I can add you. anyacrace@gmail.com
Okay, so when are you coming to do my house? I love this kitchen! It is awesome! You are so talented!
Post a Comment